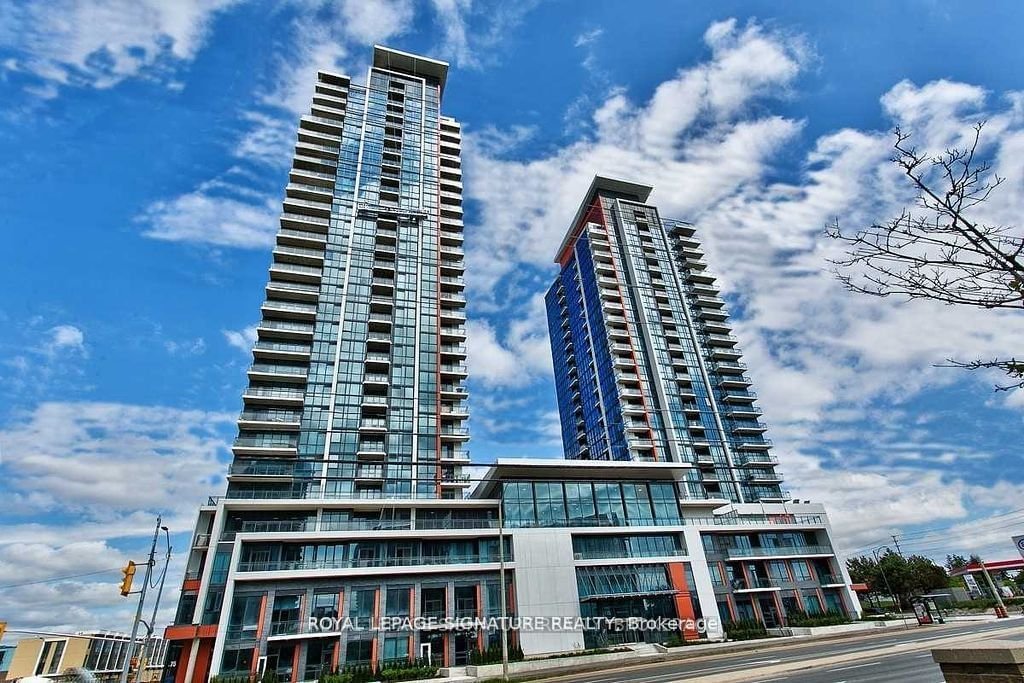$2,950 / Month
$*,*** / Month
2-Bed
2-Bath
800-899 Sq. ft
Listed on 3/22/24
Listed by ROYAL LEPAGE SIGNATURE REALTY
Premium Corner Suite With Spectacular Breathtaking View Of The Toronto Skyline In Heart Of Mississauga This Fully Updated 2 Bedroom + 2 Washroom Unit Features 877 Sq.Ft + 50 Sq.Ft Open Balcony. Comes With 9Ft Ceilings, Laminate Flooring, Combined Liv/Din With W/O To Balcony, Modern Kitchen With Granite Counter Top And S/S Appliances. Perfect Combination Of Luxury And Location. Step To Public Transit, Restaurants And Shopping. Close To Square One, Hwy 401&403.
Amenities Include: Indoor Swimming Pool, Party Room, Dining Room, Gym, Guest Suite, 24HrsConcierge, Visitor Parking, Saunas, Library. Stainless Steel Fridge, Stove, Microwave, And Dishwasher. Stackable Washer & Dryer. 1 Parking & 1 Locker.
To view this property's sale price history please sign in or register
| List Date | List Price | Last Status | Sold Date | Sold Price | Days on Market |
|---|---|---|---|---|---|
| XXX | XXX | XXX | XXX | XXX | XXX |
W8168362
Condo Apt, Apartment
800-899
5
2
2
1
Underground
1
Owned
Central Air
N
Concrete
N
Forced Air
N
Open
PSCC
978
N
Owned
Restrict
Del Property Management
11
